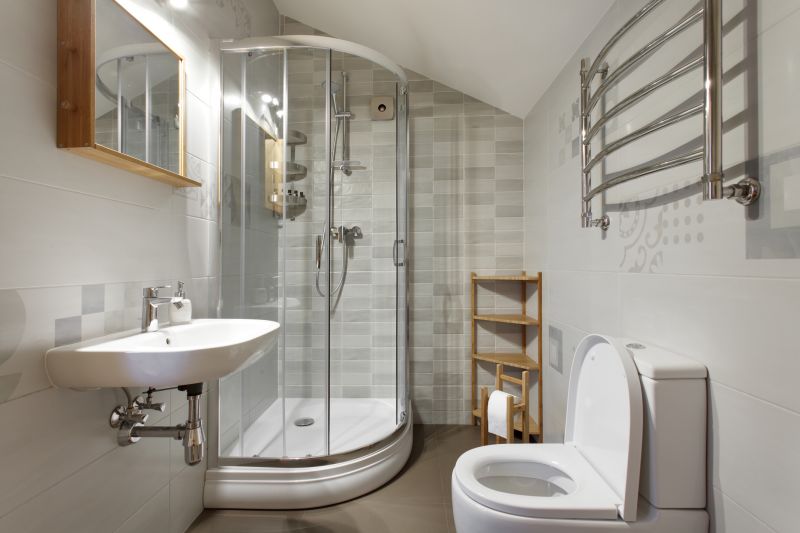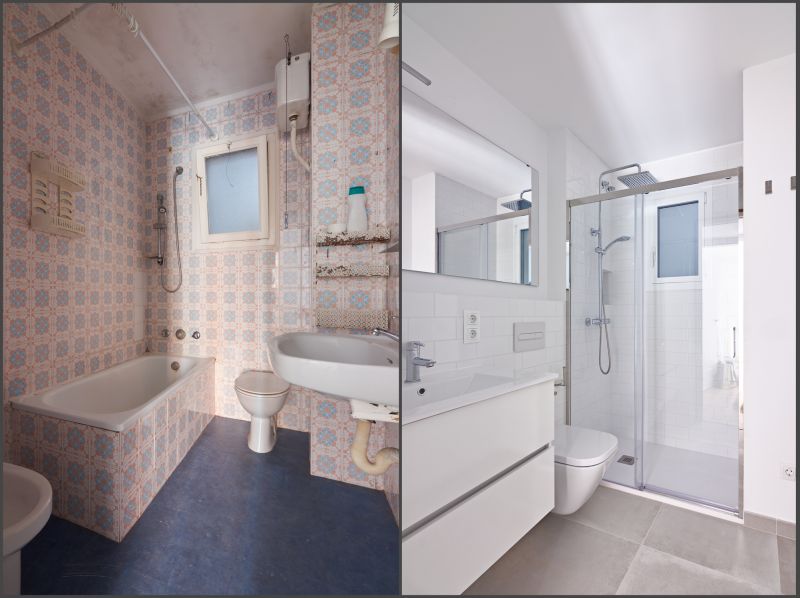Small Bathroom Shower Layouts to Maximize Space and Comfort
Designing a shower space in a small bathroom requires careful consideration of layout, functionality, and visual appeal. Effective use of space can maximize comfort and style without sacrificing practicality. Various layout options exist to optimize limited areas, making small bathrooms both functional and aesthetically pleasing.
Corner showers utilize space efficiently by fitting into bathroom corners, freeing up more room for other fixtures. They are ideal for small bathrooms, offering a sleek look and easy access.
Walk-in showers with frameless glass create an open and airy feel, making small bathrooms appear larger. They often incorporate minimalistic fixtures for a clean, modern look.




| Layout Type | Description |
|---|---|
| Corner Shower | Fits into bathroom corners, saving space and providing a compact shower solution. |
| Walk-In Shower | Features a frameless design that creates an open, spacious feeling. |
| Tub-Shower Combo | Combines a bathtub with a shower, ideal for multi-purpose small bathrooms. |
| Sliding Door Shower | Uses sliding doors to maximize entry space and prevent door swing issues. |
| Neo-Angle Shower | L-Shaped design that fits into awkward corners for optimal space use. |
| Curbless Shower | Eliminates the threshold for a seamless look and easier accessibility. |
| Shower Enclosure with Shelves | Includes built-in storage to utilize space efficiently. |
| Compact Shower Stall | Small, self-contained units designed specifically for tight spaces. |
Maximizing small bathroom shower layouts involves choosing designs that optimize space while maintaining style and functionality. Incorporating features such as glass enclosures, strategic shelving, and minimalistic fixtures can make a significant difference. Proper planning ensures that the shower area remains comfortable and accessible without overwhelming the limited space available. Innovative solutions like corner showers and frameless walk-ins can transform a confined area into a visually appealing and practical space.
Lighting also plays a critical role in small bathroom shower design. Bright, well-placed lighting enhances the perception of space and highlights architectural features. Using reflective surfaces and light colors further opens up the room, creating an inviting environment despite the limited footprint. Thoughtful layout choices can improve movement flow and accessibility, making daily routines more convenient.
Material selection impacts both the durability and aesthetic of small shower spaces. Waterproof tiles, moisture-resistant paint, and glass panels are common choices that contribute to a clean, modern look. Additionally, incorporating built-in niches or corner shelves provides storage without cluttering the space, maintaining a streamlined appearance. Small bathroom shower designs should balance practicality with style to achieve a cohesive, functional environment.



